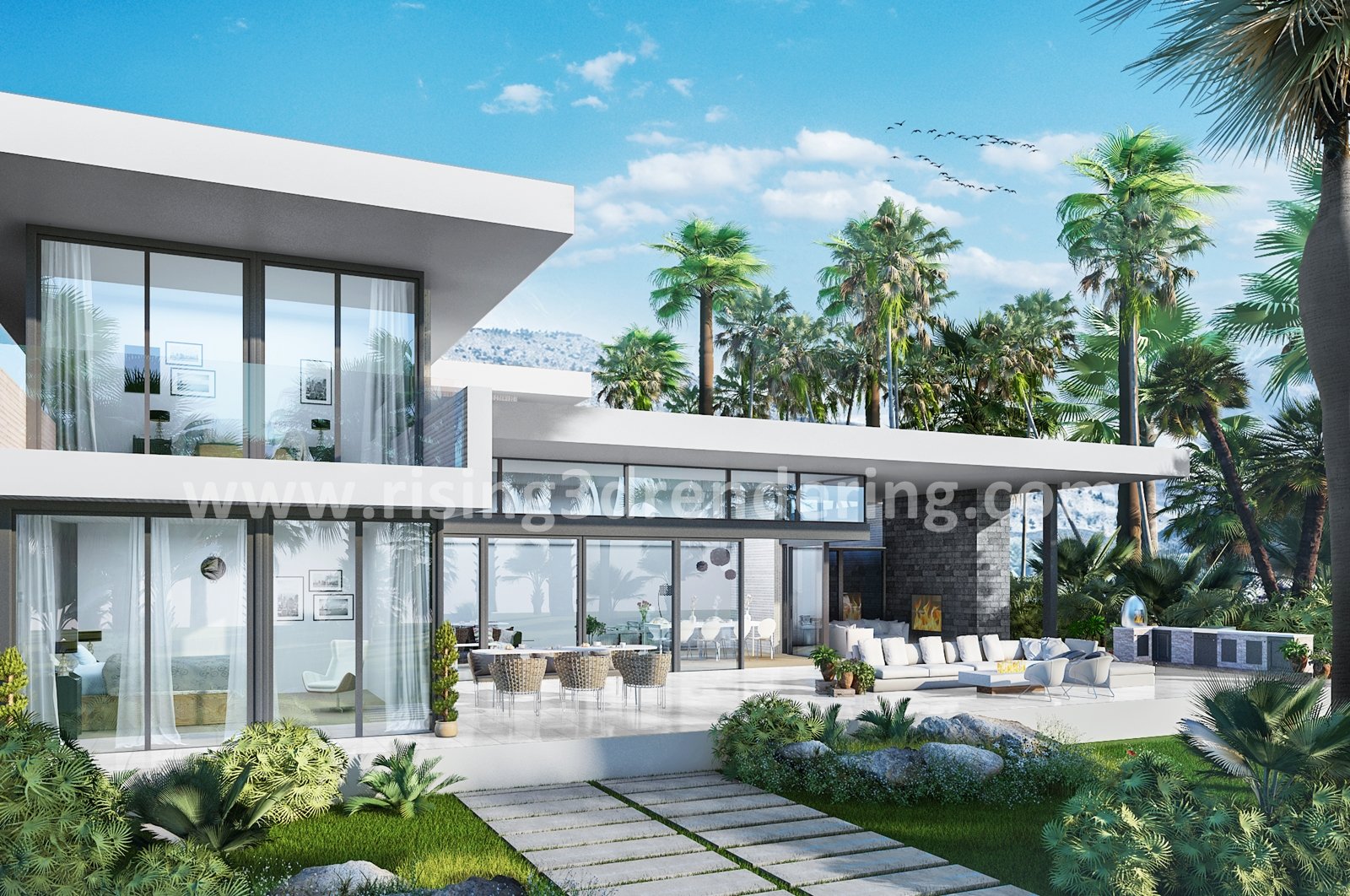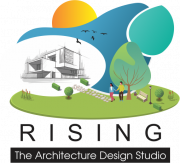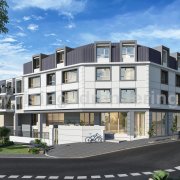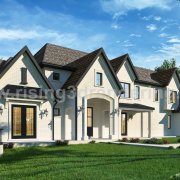Rising 3D visualization company is a hand-picked team of CG artists with over 3 years of professional experience. Architectural background along with the unparalleled artistic taste of our visualizers enable us to deliver top-tier photorealistic 3D rendering and VR services in collaboration with property management company, architects, designers, real estate and construction companies, urban planning firms.
Our 3D rendering studio is established on the basisof sheer aspiration and dedication to providing state-of-the-art photo realistic architectural, interior and product visualization, 3D animation, virtual reality and walkthrough tours. Since the very beginning of Rising, we never fail to challenge ourselves with the wildest undertakings. Using top-notch software and digital innovations, we offer a wide array of creative solutions and high-standard presentation tools for showcasing an architectural or design proposal to potential clientele and investors, or at architectural tenders.
tmospheric dramatic effect coupled with spectacular high-end 3D renderings speak to your target audience louder than any words, leaving a lingering imprint in the memory.
Rising Architectural Rendering Studio
3D Exterior Rendering Service Includes everything Residential 3d exterior design, commercial building renderings. We provided services for 3d exterior design of Front Facade Elevation, Aerial Render of Community Site Plan, Bird’s Eye View render, 3D Home - House Perspective CGI Rendering, 3D Elevation, Large Office Area, Small Building Structure, High-Rise Building Rendering Development, 3d home elevation, photorealistic exterior rendering, Multi story building exterior design, all type of Residential Exterior Renderings, Commercial Architectural Exterior Renderings, 3D Front Elevation Visualization, 3D Community Pool Area, Courtyard Area, Backyard of the house and many more types for Architectural Rendering Service. Except for Property (Architectural Files) We develop the surrounding area in that way to make it natural. Anyone can easily get an idea or awareness about an area of Particular property. We always prefer Google Location of the property to develop nearby roads, landscape, environment etc. We develop Exterior Lightings (Day View, Dusk Render, Sunny Bright Lighting, Night Render etc.) based on the client’s requirement.

3D Interior Design renderings are 3D images from the perspective of a building's interior developed by 3d interior design studio or 3d interior design firm. These renderings are photo-realistic ways to get an inside look at an apartment, House, Building amenities or offices interior designer & Commercial layout and 3d interior rendering. These can be useful at every stage of the process, from pitching an idea to marketing a real estate product and presentation. Our 3d interior design firm provides 3D architectural interior rendering services featuring advanced digital technology that enables you to virtually stage and visualize spaces prior to construction. We as a 3d interior design company can produce photorealistic, stunning, realistic 3D images that are far beyond the scope of traditional architectural 2D drawings. 3d interior design studio is able to create multiple styles of interior 3D renderings so you can achieve the ideal look for your property. Interior design studios, 3d interior design companies will deliver a high-quality product that will enable you to make the right decisions and present your projects in the most favorable light whether it is Residential House / Apartment or Commercial Offices, Bar, Restaurant Area. We are photo-realistic renderings studio providing top quality renderings and Animation for all type of 3D Rendering requirements services.

A 3D floor plan is a type of Image or Diagram that shows the layout of a home, office, warehouse or any property in 3D on the Top Side or Corner Angle. A 3D Floor Plan includes perspective which makes it easier for you to understand the size and layout of a space. Each 3D Floor Plan is designed to look like your on-site unit and professionally decorated. Using the 3D Floor plan, virtual floor Plan you can see the entire floor except the ceiling. 3d floor design includes all the Area of property from Bedroom, Living-Room, kitchen area, Dining Area, Patio, 3d house plans with dimensions, Architecture floor plan, 3 dimensional floor plans, home plan 3d etc. We, 3d floor plan designers provide unlimited rounds of changes until the client gets satisfied with the final deliverable.

Contact:
Login or register to see the contact information!

















